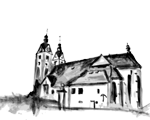Maria Saaler Domkirche - Rundgang außen

1. DOMGEBÄUDE
A - Domkirche (urkundliche Baudaten)
1430 Errichtung von Chor und Querschiff
1450 – 1459 Langhaus
1644/1645 Bau der Oratorien über den südlichen Kapellen
1669 schwerer Brand
1670 – 1674 Wiederherstellung und Neueindeckung des Daches mit
Steinplattln, Aufbau der Türme und Eindeckung mit
Zwiebelhelmen
1962 neugotischer Vorbau beim Turmaufgang abgebrochen
B - Dechantei
C - Oktogon mit Heiligem Grab
Romanische Taufkapelle (13. Jhdt.), wurde später ein Karner (Beinhaus) und um 1500 mit gotischen Arkaden umbaut. In ihm wurde 1751 ein Heiliges Grab gestaltet.
D - Kapitelhaus
Heute als „Haus der Begegnung“ für Veranstaltungen genutzt.
E - Propstei
Heute Möbelmuseum des Freilichtmuseums
F - Kapuzinerstöckl
G - Gotische Lichtsäule
Die Lichtsäule aus dem Jahre 1497 weist daraufhin, dass hier einmal ein Friedhof war.
H - Wehrgraben
In der Zeit der Türkeneinfälle im ausgehenden Mittelalter wurde die Kirchenanlage zum Schutz der Bevölkerung mit Wehranlagen und Wehrgraben umgeben.
2. LAPIDARIUM
an der südlichen Wand der Domkirche (A) - (Römersteine)
"Achill schleift Hektor" -
Relief mit einer Szene aus dem Trojanischen Krieg
Keutschacher Epitaph -
gestiftet vom Salzburger Erzbischof Leonhard von Keutschach
"Jenseitsfahrt" -
Römerzeitliches Grabrelief mit der Darstellung der Fahrt eines Verstorbenen in die Unterwelt
Steinrelief "Romulus und Remus"
Stolnica v Gospe Sveti - Zunanji obhod
1. Zgradba Stolnice
A. Stolnica (podatke o gradnji dokazujejo listine)
1430 postavitev kora in prečne ladje
1450 – 1459 vzdolžne osrednje ladje
1644/1645 gradnja oratorijev nad južnimi kapelami
1669 hud požar
1670 – 1674 obnova in novo kritje strehe s kamnitimi ploščicami, dozidava stolpov in kritje strehe čebulaste oblike
1962 prekinitev gradnje novogotskega prizidka pri vhodu na stolp
B. Dekanijska hiša
C. Oktogon s Svetim grobom
Romansko krstno kapelo (13. stoletje) so uporabljali kasneje za kostnico in okoli leta 1500 je bila pregrajena z gotskimi arkadami. Leta 1751 je iz kostnice nastal Sveti grob.
D. Kapiteljska hiša
Danes jo uporabljamo kot »Hišo srečanj« za prireditve
E. Proštnija
Danes je v tej stavbi razstava s pohištvom Muzeja na prostem.
F. Stolpec bratov kapucinov
G. Gotski svetilni steber
Svetilnik iz leta 1497 spominja na nekdanje tukajšnje pokopališče.
H. Obrambni jarek
V času turških upadov ob koncu srednjega veka so v zaščito prebivalstva cerkev obdali z obrambno zgradbo in obrambnim jarkom
2. Lapidarij
na južnem cerkvenem zidu (rimski kamni)
Reliefna upodobitev »Ahil vleče Hektorja« -
prizor iz Trojanske vojne
Hodiški epitaf -
podarjen od salzburškega nadškofa Leonharda iz Hodiš
Reliefna upodobitev »Pot na onstran« -
Rimski nagrobni relief, ki si ga med drugim razlagajo tudi kot potovanje rajnega v podzemlje
Reliefna upodobitev »Romulus in Remus« -
(južni vhod)
A walk around the Cathedral of Maria Saal
1. Buildings
A - Cathedral (dates from historical documents)
1430 erection of chancel and transept
1450 – 1459 main aisle
1644/45 oratorios above the southern chapels
1669 extensive damage by fire
1670 – 1674 reconstruction, roofing with tiles of slate, building of the bulbous spires
1962 The front of the staircase to the tower is demolished
B - The house of the dean
C - “Octagon” and Holy Sepulchre
Roman baptistry ( 13th century), later a charnel-house, encircled by Gothic archs around 1500, in it a copy of the Holy Sepulchre from 1751
D - Chapter-house
Today used as a place for performances and entertainment
E - House of the prior
Today a museum for old furniture used by the organizers of the Open Air Museum
F - Kapuzinerstöckl
Small house like a shortened tower, used by travelling Capucino fathers
G - Gothic column containing a light dating from 1497
It shows that there was a cemetery once.
H - Paparet
At the time of the Turkish raids in the late Middle Ages the grounds had to be fortified in order to protect the inhabitants
2. Lapidarium
at the southern wall (Roman pieces)
Relief: Achilles drags Hektor -
a scene from the Trojan War
Tombstone - erected by Leonard of Keutschach, archbishop of Salzburg
Relief: Passage into the next world - Roman tombstone
Relief: Romulus and Remus - (southern entry)
Duomo di Maria Saal - Itinerario esterno
1. La zona deliminante il Duomo
A - L´interno del Duomo (dati documentati)
1430 – Costruzione del coro e del transetto
1450 – 1459 – Navata centrale
1644/45 – Costruzione degli oratori al di sopra delle cappelle situato a sud
1669 – grave incendio
1670/1674 – Ricostruzione e rivestimento del tetto con lastre di pietra,
costruzione dei campanili con estremità a bulbo
1962 – interruzione della costruzione dell`edivicio antistante l`accesso ai campanili
B - Decanato
C - Ottagono con il Sacro Sarcofago
Battistero romanico (13° secolo) diventato più tardi ossario, circondato intorno al 1500 da arcate gotiche. In esso fu inserito il Sacro Sarcofago nel 1751.
D - Casa canonica
Oggi denominata “Casa dell`incontro” e adibita a luogo per manifestazioni
E - Prepositura
Oggi esposizione di mobili del museo all`aperto “Freilichtmuseum”
F - Luogo di ritrovo dei Cappuccini
G - La colonna gotica della luce
La colonna della, risalente al 1497, sta ad indicare che lì una volta qui era un cimitero
H - Fossato
Nel periodo delle invasioni turche, avvenute nel tardo Medioevo, furono costruiti fossati e fortificazioni intorno alla chiesa, allo scopo di proteggere lapopolazione locale.
2. Immagini delle pietre romane
Relievo con rappresentazione “Achille trascina Ettore” -
Scena della guerra di Troia
Epitaffio di Keutschach -
donato dall`Arcivescovo di Salisburgo
Leonhard von Keutschach
Relievo della rappresentazione di un “Viaggio nell`aldilà” -Scolpito su pietra e risalante ad epoca romana, viene interpretato anche come viaggio dell`estino nel regno dei morti
Relievo con rappresentazione “Romolo e Remo” -
(nell`entrata a sud)

